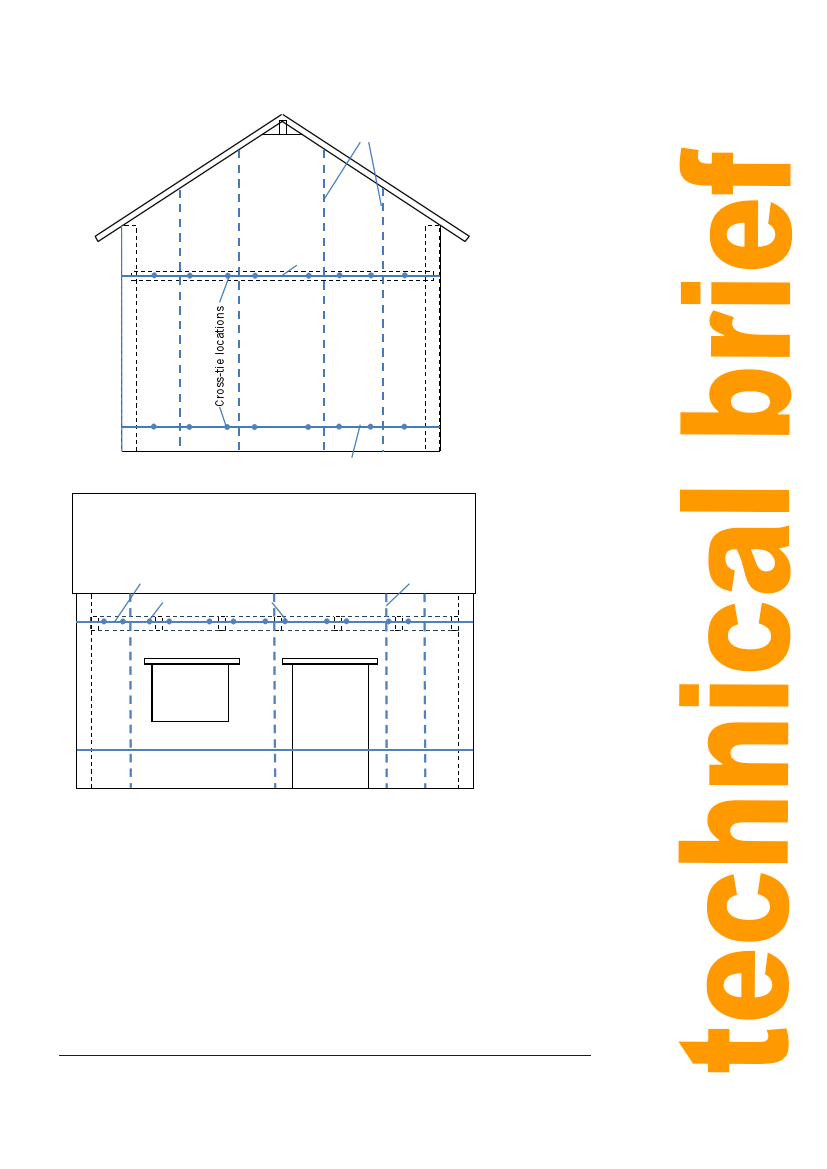
Seismic resistant retrofitting for buildings
Vertical core rods
Nylon strap around exterior
Practical Action
Nylon strap on both sides of wall
Nylon strap around
exterior
Cross-tie locations
Vertical core rods
Nylon strap on both
sides of wall
Figure 9: Sketch of vertical bar locations in experimental study by Tolles et al. (2000).
The vertical centre core elements in the model buildings were made of 0.3cm diameter steel drill
rod, drilled into the adobe. During the real-life retrofitting of the historical buildings, 2cm
diameter rods were used installed in 5cm diameter holes and filled with a non-shrink cementious
grout.
In one case a lightweight steel frame was designed with the addition of viscous dampers to
improve out of plane stability and reduce displacements during large seismic events. A viscous
damper is a device that absorbs energy in the system, reducing the velocity of the building
movement and reducing the seismic force on the building. This type of retrofit would be
expensive to install and may not be appropriate for developing countries.
Guidelines for designing and implementing the methods described can be found at:
http://www.getty.edu/conservation/publications/pdf_publications/seismic_retrofitting.pdf
10